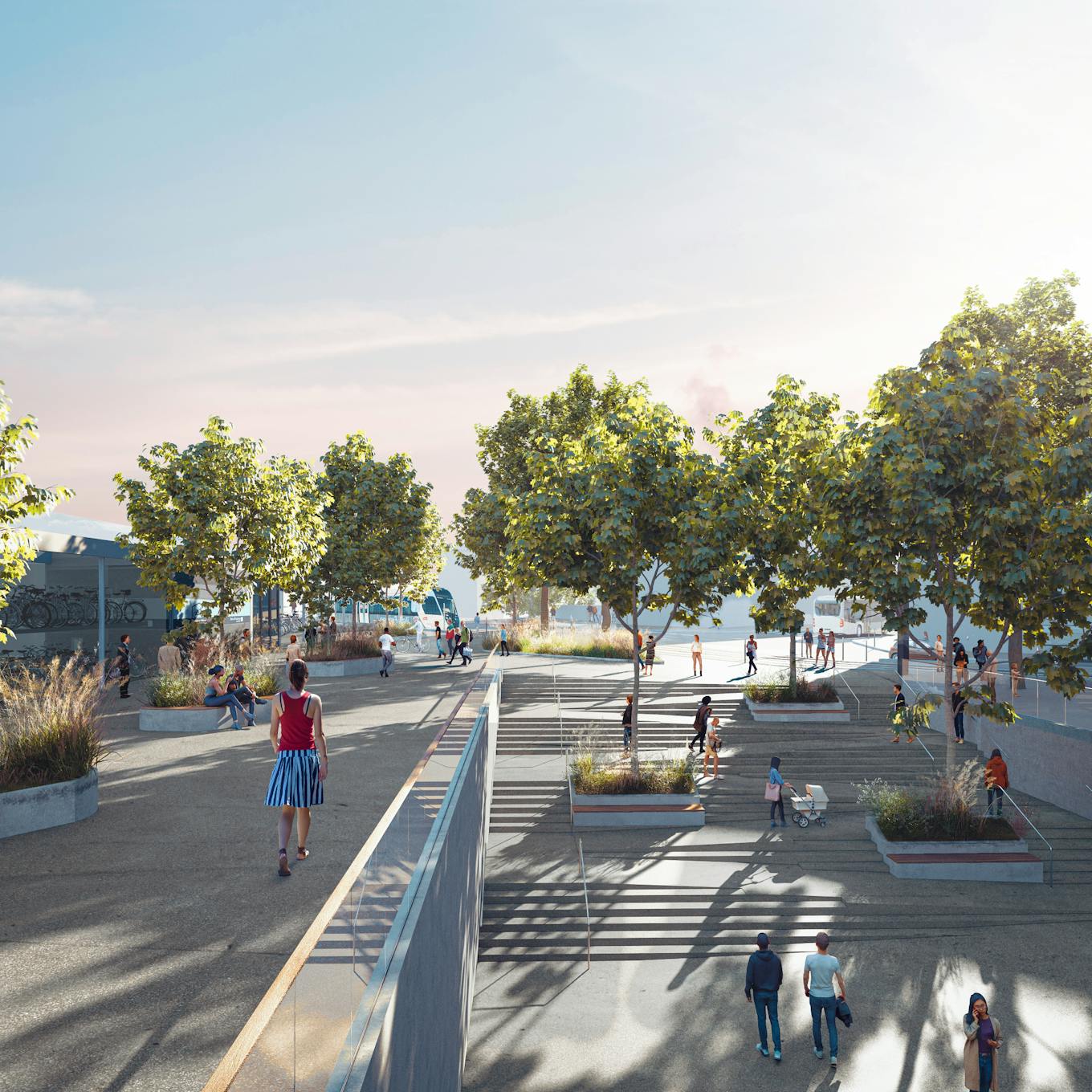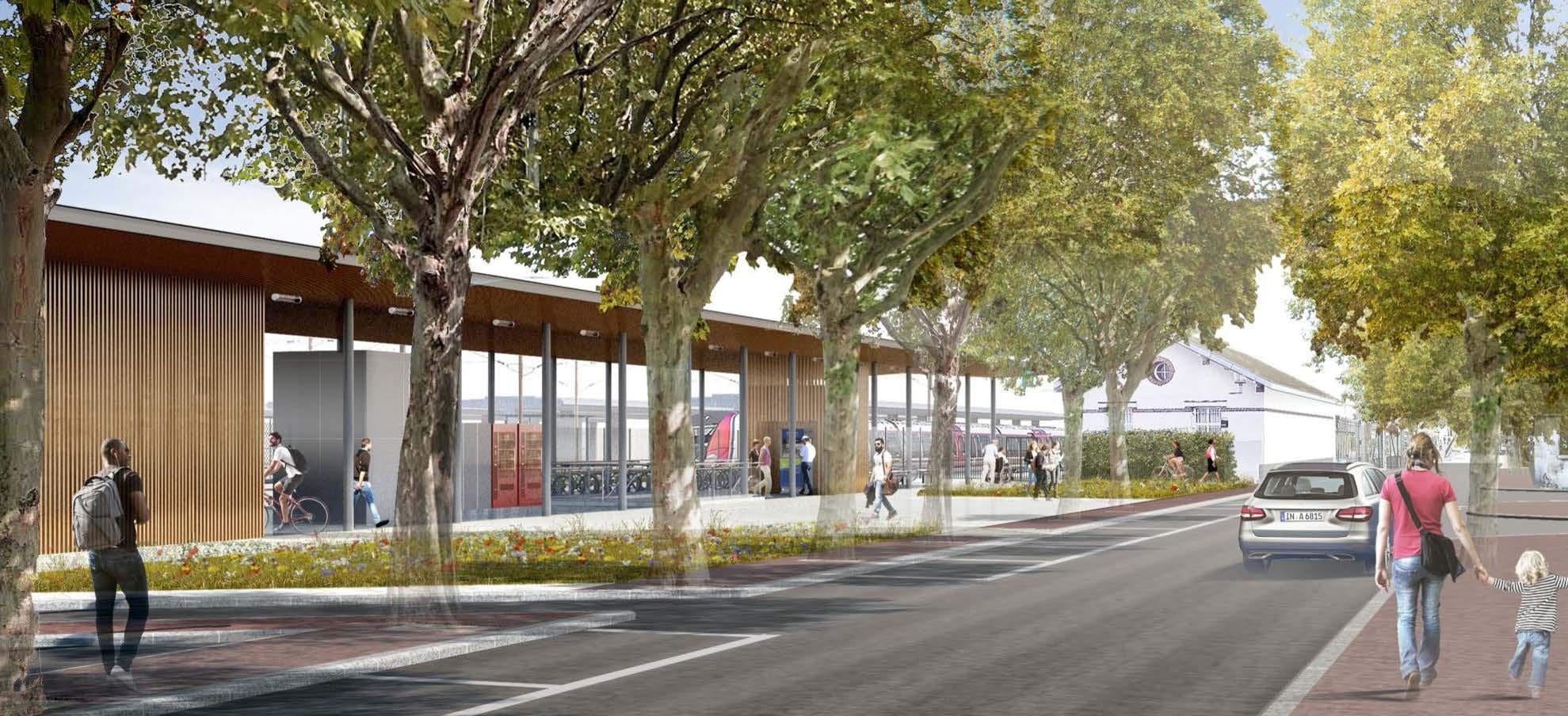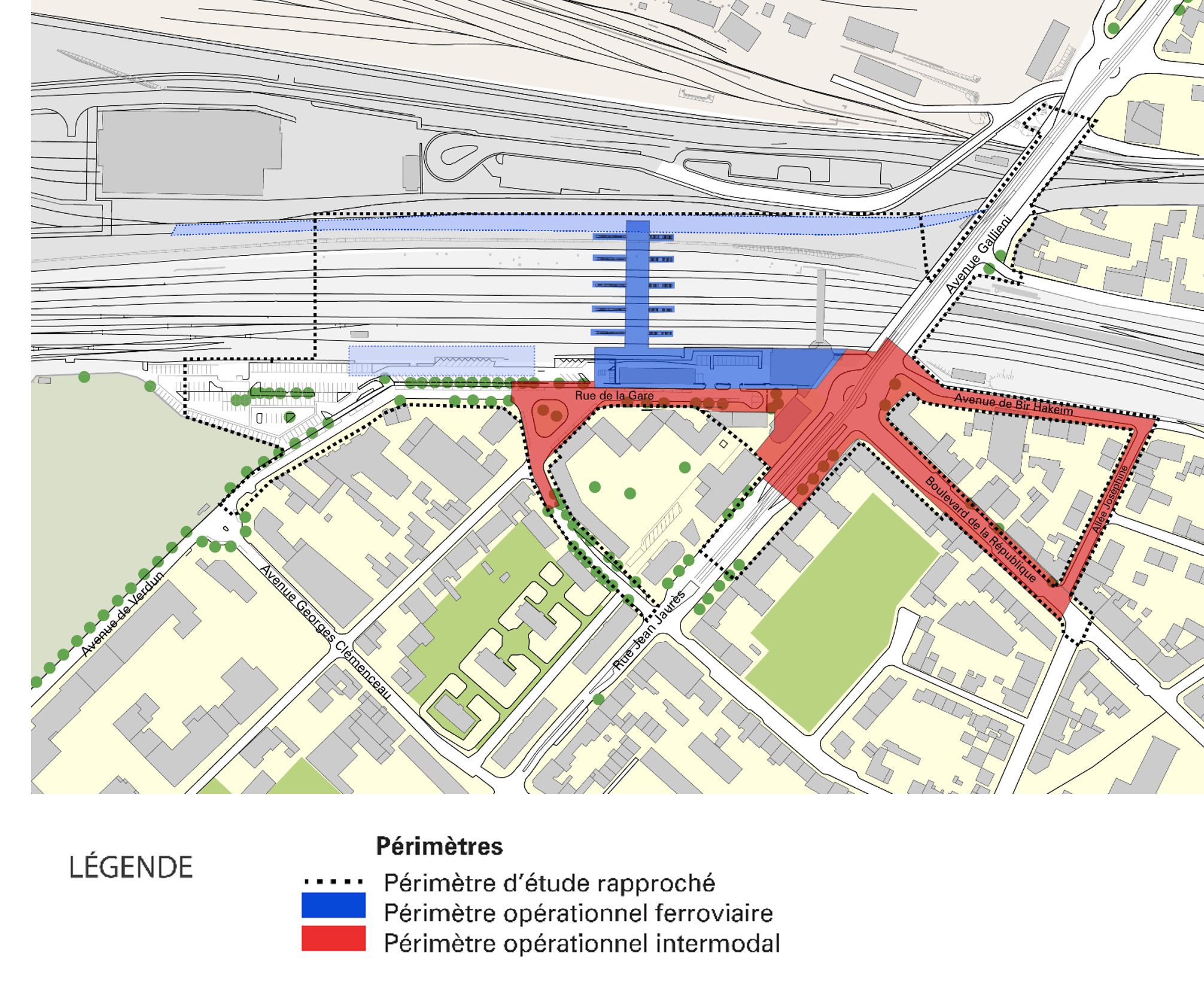Discover the project
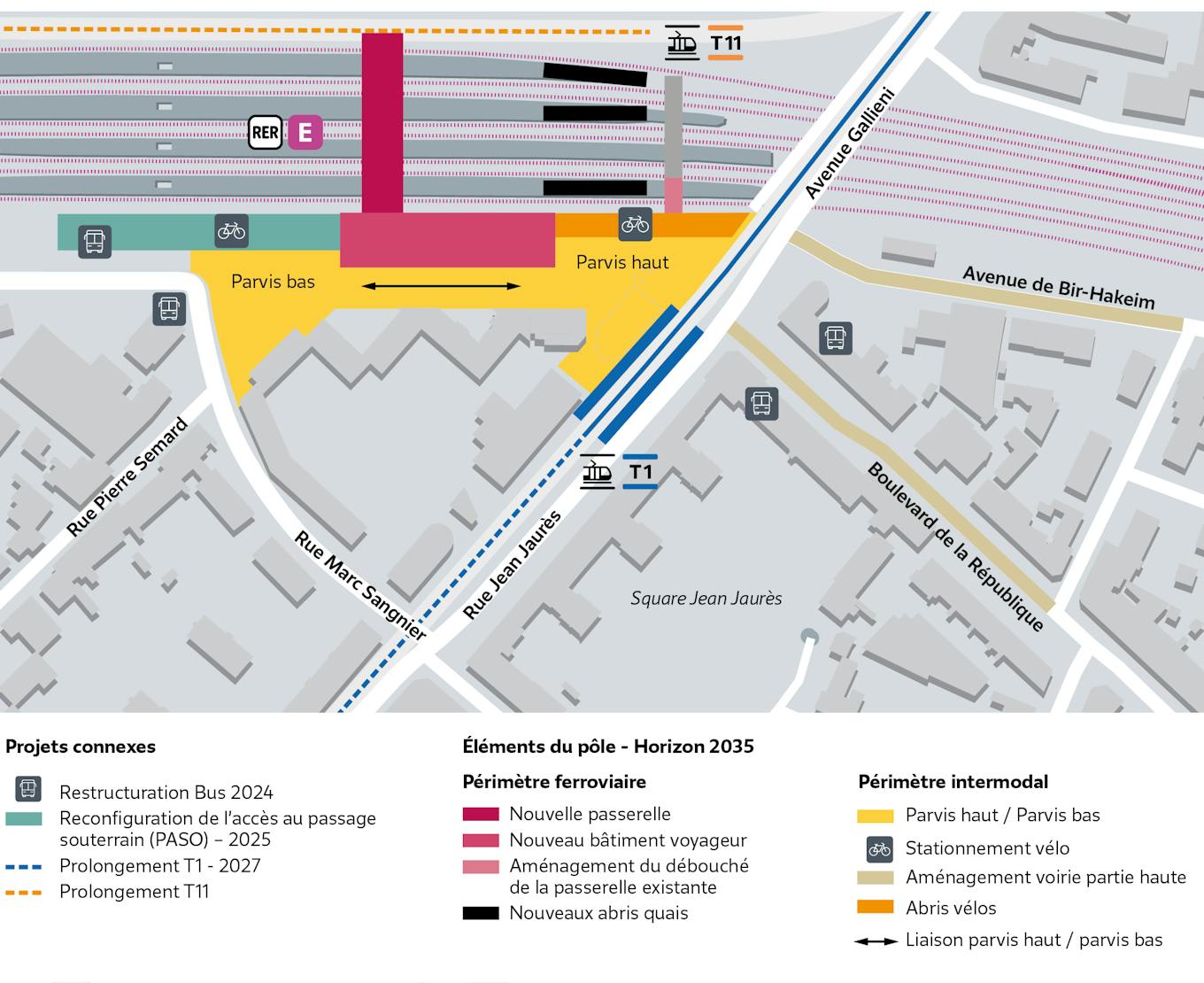
Summary diagram of the main developments selected
Why redevelop the Pole?
The current passenger building and the station walkway are narrow and congested during rush hour. Outside, the public spaces around the accesses are of low quality and undersized. In addition, the routes and spaces for pedestrians are not very comfortable and bicycle facilities and parking are very poorly developed: very narrow pavements, lack of safe bicycle paths, absence of forecourts, unsafe pedestrian crossings, etc. At the same time, Noisy-le-Sec station is already heavily frequented and an increase in flows of +83% during morning rush hour is expected by 2035 compared to the current situation. This increase is due to the successive commissioning of transport projects between 2023 and 2035 (see "related" projects). Without this comprehensive redevelopment project, the station will not be able to guarantee a smooth movement of people, with a risk of too long waiting time for access to the footbridge and congestion at its entrance due to its undersizing.
The objectives of the project
Expanding the station
Creating the conditions for better intermodality
Opening the station to the city and supporting its development
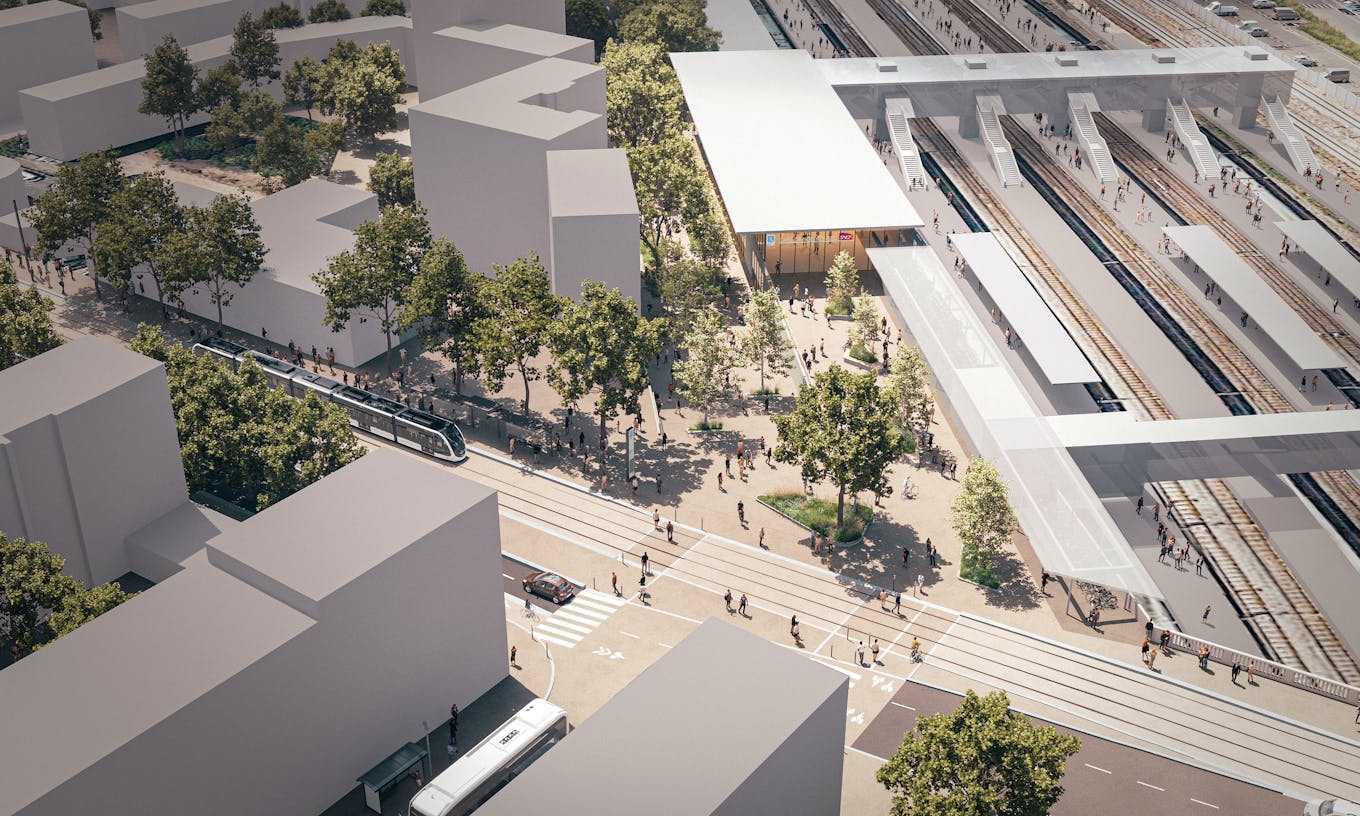
To optimise passenger traffic, promote better intermodality, improve the quality of service and open the station to the city, several developments are planned. These were studied during the preliminary studies within the framework of the Schema.
In order to enlarge the station, a new, wider footbridge and a new passenger building will be created to better accommodate passengers. Intermodal facilities will be strengthened in order to create the conditions for better interconnection. In this context, the project includes the pacification of the traffic lanes around the hub, the securing and adaptation of pedestrian connections, the development of access to the station and the creation of bicycle parking spaces around the station.
Two enlarged pedestrian forecourts on the upper and lower levels of the station will also be built, with the creation of a comfortable link accessible to people with reduced mobility (PRM) between these two forecourts, allowing a better opening of the station to the city.
Located between Rue de la Gare and Rue Jean-Jaurès, the station hub has been designed to be compatible with possible urban developments in the area and will participate in the revitalisation of the entrance to the city centre.
