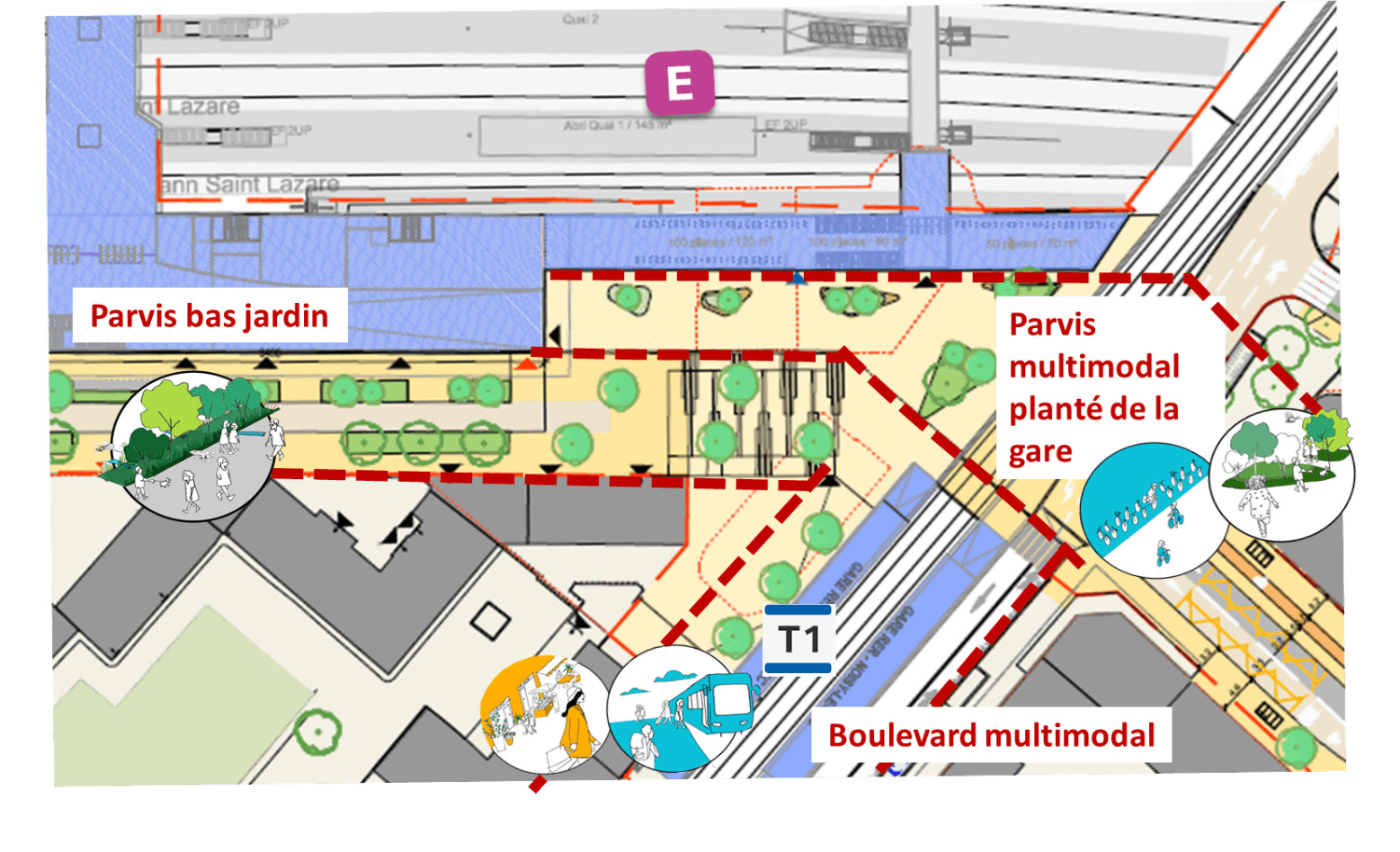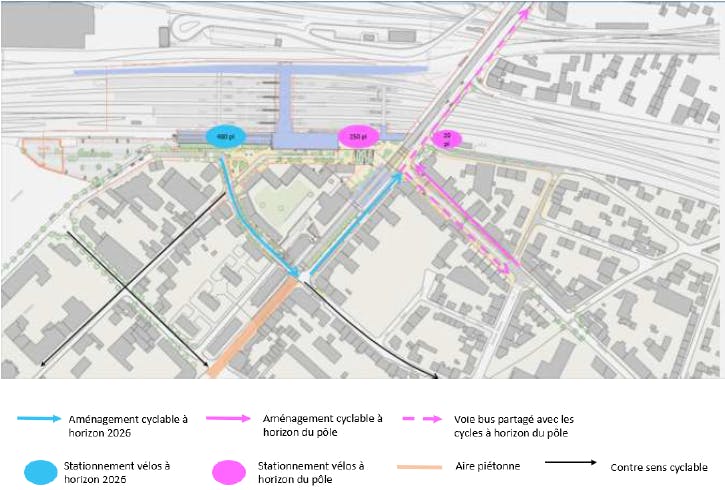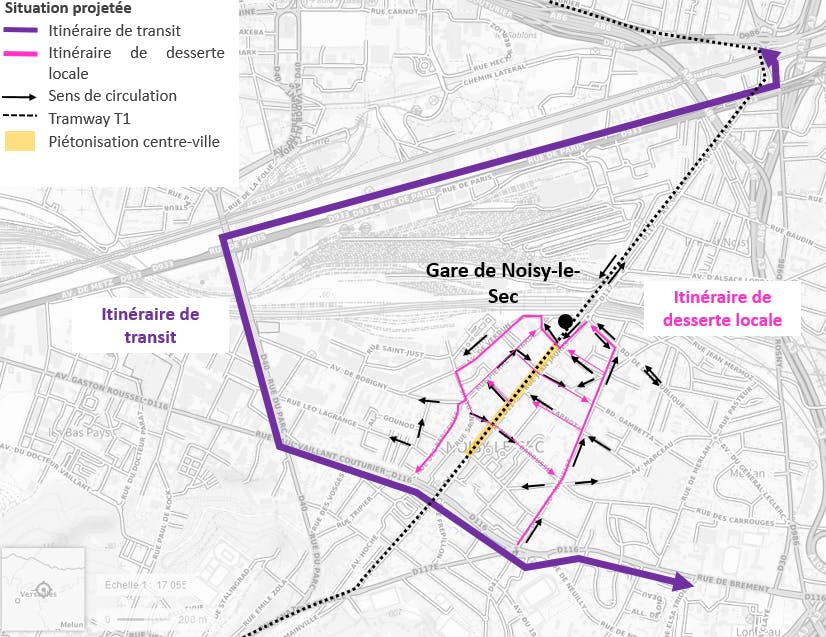The principles of development and operation
The redevelopment project of the station hub is divided into two perimeters:
- The railway perimeter corresponding to the station (passenger building, footbridge, underpass and platforms);
- The intermodal perimeter corresponding to public spaces for intermodal exchanges (forecourts, roads).

Map of the close study perimeter and the operational, rail and intermodal perimeter
The developments selected in the railway perimeter
A new footbridge and a new passenger building
The final project includes the creation of a new two-storey passenger building and a new pedestrian bridge, larger and more functional, to accommodate more passengers in the future. The existing footbridge will be maintained for the exit of passengers only.
The new footbridge will be positioned in the middle of the existing platforms. It will provide access to all platforms via escalators on the west side and stairs on the east side. Each platform will also be accessible by an elevator, located in the center of the footbridge. The new footbridge will be equipped with 5 fixed staircases, 5 escalators and 5 elevators, to access the various platforms. Thus, all the platforms will be accessible for PRMs and PRM paths will be guaranteed on the platforms.
The new passenger building, which extends over 1000m² on two levels, is the essential element of the hub project since it will be the new interchange point of the Noisy-le-Sec station, allowing passengers to be accompanied from the pedestrian forecourt to the new footbridge. It is also the main urban marker of the Noisy-le-Sec station hub and must naturally direct passengers to the station platforms. It is positioned along the existing railway tracks, between the PASO (underpass) and the upper forecourt. It has been designed to be as compact as possible in terms of surface area in order to reduce the carbon impact associated with its construction. Its roof will be planted with vegetation to manage rainwater and to ensure better urban integration. The relationship between the upper and lower levels of the passenger building is ensured by a staircase and an elevator accessible to people with reduced mobility.
The redevelopment of the existing footbridge
The existing footbridge was retained only in the direction of the station exits to facilitate passenger traffic, thus creating more possibilities for exits from the platforms.
New dock shelters
The demolition and reconstruction of the shelters are necessary for the construction of the footbridge. As part of the hub project, it is planned to demolish the 3 existing platform shelters and rebuild 3 new platform shelters, on platforms 1, 3 and 4, to protect passengers from bad weather during the waiting time. Platform 2 will not be equipped with new shelters because the RER E does not serve it.
The developments selected in the intermodal perimeter
The creation of forecourts
The project provides for the creation of a high forecourt at the level of the rue Jaurès, a low forecourt at the level of the rue de la Gare as well as an urban link including a ramp for people with reduced mobility. These spaces will be adapted and fitted out to promote the movement of passengers. They will also be planted with vegetation to make them pleasant places to wait and intermodal exchanges.

The upper forecourt will also include the widening of the sidewalk behind the T1 station, made possible by the demolition of the Rotunda.
The lower forecourt will be extended to the portion of Rue de la Gare that is dead-end and prohibited to road traffic, except for certain specific uses. The redevelopment of Rue de la Gare consists of completely modifying the public spaces and greening the area around the street. Pedestrians will thus enjoy a peaceful space. The road access necessary for local residents and the logistical functions related to the station will be maintained.
The pedestrian link between the upper and lower forecourts
The pedestrian link between the upper and lower forecourt, accessible to people with reduced mobility, will be made via a ramp. The ramp forms a link between the two forecourts of the station while creating a more welcoming landscaped space.
Bicycle parking
The project plans to deploy bicycle parking spaces in a balanced way between the upper and lower levels of the cluster. 270 bicycle parking spaces will be installed on the upper level of the station in addition to the 480 spaces planned from 2025 on the lower level. The project provides for safe locker spaces and free spaces under shelter.
Road development - Upper part
The project plans to limit traffic at the upper part of the station, which is currently two-way, and traffic between Avenue Bir-Hakeim and Rue Jean Jaurès will be allowed only to buses and bicycles. Vehicles coming from the Gallieni bridge will be directed towards Avenue Bir-Hakeim and then towards Rue Dombasle. Traffic will be prohibited on the Boulevard de la République between Rue Jean Jaurès and Boulevard Michelet in the direction of West to East, only buses and bicycles will be allowed.
A cycle route will also be offered on the Boulevard de la République. Finally, the project also aims to offer more qualitative waiting areas for bus stops, by enlarging the pavements of the Boulevard de la République.


Projected situation of the traffic plan around the Noisy-le-Sec station hub with a view to the commissioning of the T1 tram extension
A project with multiple benefits
- A more functional multimodal transport hub, contributing to the attractiveness of the territory
- Improvement of traffic, safety and passenger comfort
- Calmed and enlarged public spaces at the station entrances for the benefit of active modes (walking, cycling, etc.)
- Improvement of air quality and the living environment: greening of forecourts, modal shift from the car to public transport and active modes.