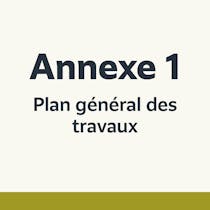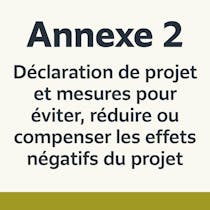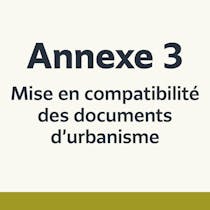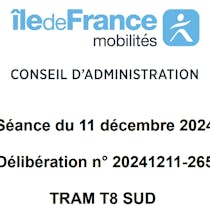ExtensionSaint-Denis Porte de Paris > Paris Gare Rosa-Parks
Single public inquiry
Updated on
Declaration of public utility

Inter-prefectural order
Mars 2025

Appendix 1
Plan général des travaux

Appendix 2
Déclaration de projet et mesures pour éviter, réduire ou compenser les effets négatifs du projet

Appendix 3
Mise en compatibilité des documents d'urbanisme
Île-de-France Mobilités project declaration

Project Statement
Décembre 2024
Appendix: measures to avoid, reduce and compensate for the effects of the project on the environment or human health, and associated monitoring procedures.
Décembre 2024
Legal communication
Order opening the public inquiry
Avril 2024
Notice of public inquiry
Avril 2024
The Report and Findings of the Commission of Inquiry
Report of the Commission of Inquiry
Octobre 2024
Conclusions and reasoned opinion of the Committee of Inquiry
Octobre 2024
The single public inquiry file
Reading guide and glossary
Reading guide
Lexicon
Rooms A to E
A - Purpose of the investigation
B - Explanatory note
C - Characteristics of the structures
D - Site plan
E - General plan of the works
Exhibits F - Impact Statement
F0 - Preamble
F1 - Non-Technical Summary
F2 - Project Description
F3 - Study of variants
F4 - Initial state
Partie 1
F4 - Initial state
Partie 2
F5 - Impacts and Measures
F6 - Vulnerability
F7 - Transport infrastructure
F8 - Natura 2000 implications
F9 - Methods and authors
Exhibits G - Compatibility of urban planning documents
G0 - Modification of the PLUi of Plaine Commune
G1 - Lists of reserved spaces, location easements and waiting areas for the overall development project (PAPAG)
G2 - Synthesis Plan
G3 - Detailed map - Aubervilliers
G4 - Detailed map - Saint-Denis Nord
G5 - Detailed map - Saint-Denis South
G6 - Detailed map - Villetaneuse
Exhibits H and I
H - Socio-economic assessment
I - Summary assessment of expenditure
Exhibits J - Consultations and opinions on the project
Day 0 - Summary
Day 1 - Consultations and deliberations
J2 - Opinion of the environmental authority and response
J3 - Other reviews