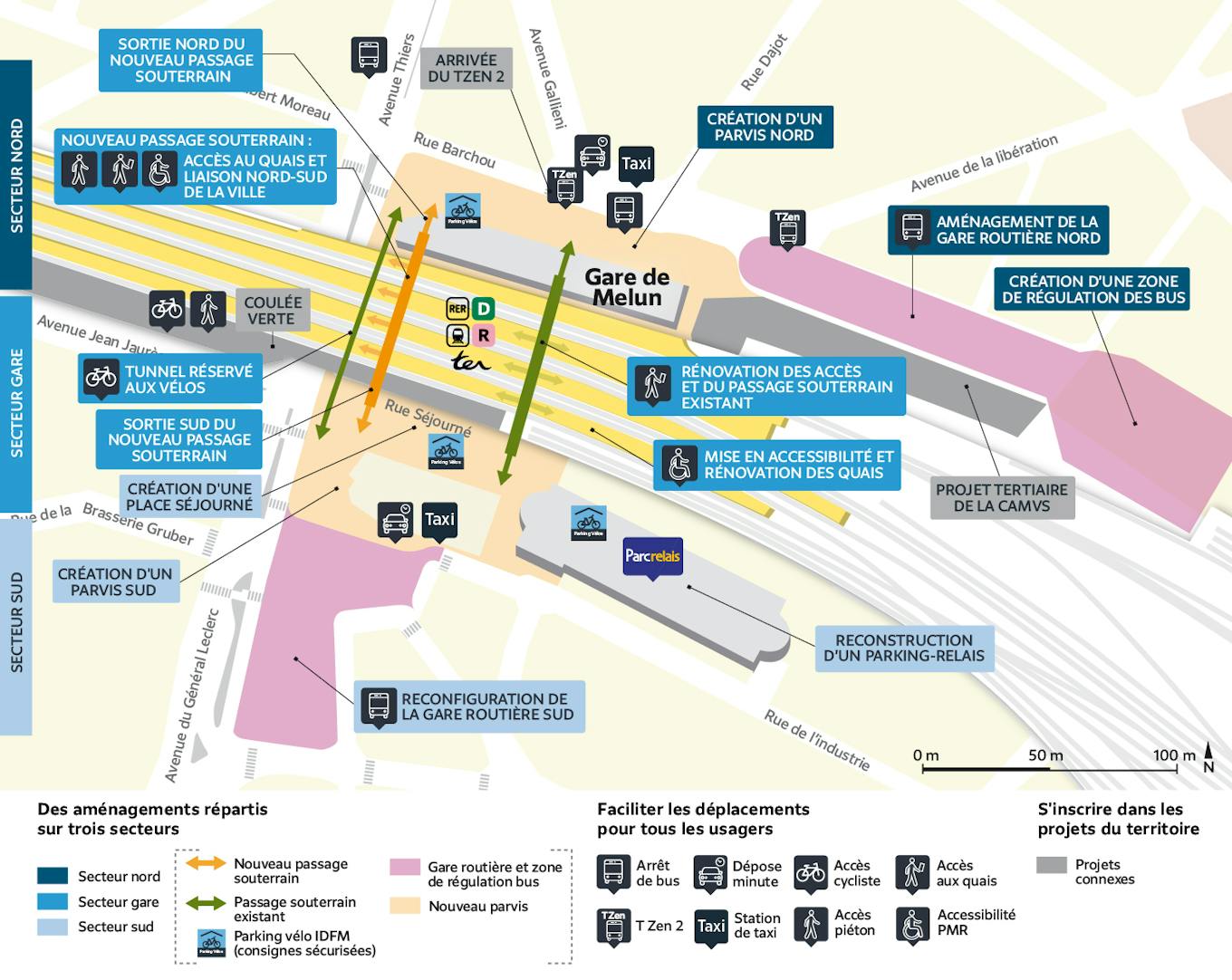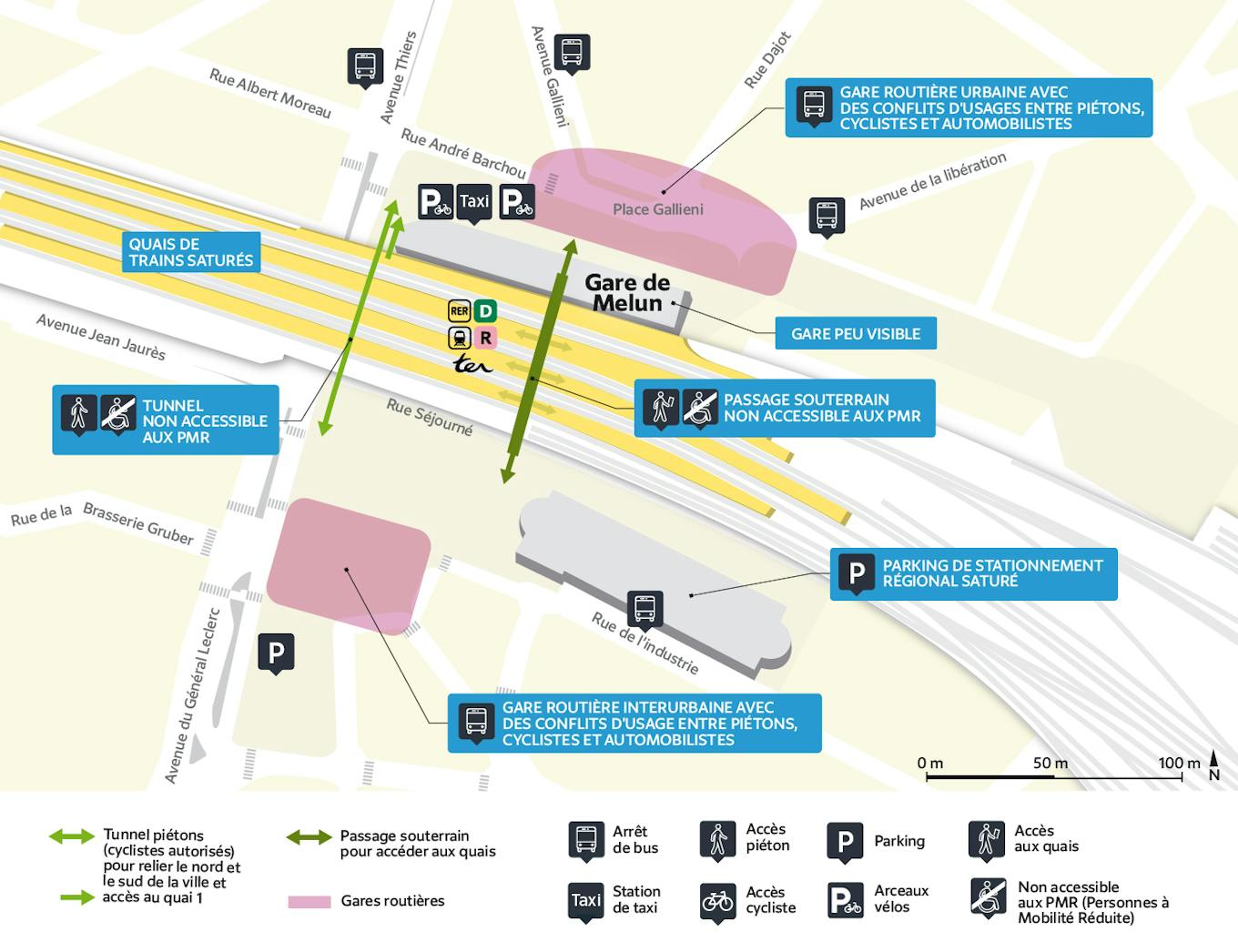Discover the project
The objectives of the project
The project consists of creating a real accessible transfer hub adapted to the urban evolution of the station district and the agglomeration:

Project characteristics

To improve passenger traffic, make the Pole accessible to all and improve the quality of service, several developments are planned. These were studied during the preliminary studies (also known as the "Schematic Diagram").
Following the consultation carried out in 2018, the opinions expressed were taken into account and the scenario for the creation of a new mixed underpass (PASO) was retained. This passageway, which is accessible to people with reduced mobility (PRM), allows you to:
- Crossing the railway tracks and providing a link between the north and south of the city
- Create new access to the platforms and therefore participate in the desaturation of the station.
This new underpass is accompanied by a requalification of the two north and south forecourts and the reorganisation of the two bus stations.
The existing public tunnel, linking Avenue Thiers to Place de l'Ermitage, will be reserved for bicycles.
In addition, the project will make it accessible for people with reduced mobility (PRM), particularly at the platforms.
Finally, to complete the transformation, many developments will allow the proper functioning of the Cluster: development of cycling infrastructure, new management of bus flows and car parking, reconstruction of a more capacity park and ride (950 spaces), desaturation of space in the station.
The Melun Cluster is made up of 3 sectors:
A project developed in consultation with the public
During the consultation, which took place from January to March 2018, discussions with the public made it possible to clarify the project. Thus, preliminary studies (known as the "Schematic Diagram") have been carried out, taking into account the needs expressed by the inhabitants during the consultation:
- The choice to build a new underpass to cross the tracks and access the platforms given its characteristics in terms of accessibility and urban integration
- A response to the needs of making people with reduced mobility (PRM) accessible and decongestion of the station
- The development of soft modes of transport (cycling, walking)
- The creation of a real forecourt giving full space to the pedestrian and allowing the reception of the T Zen 2
- The need to reconfigure the South Bus Station
- The creation of an adapted parking offer.
The current Pole
With 45,000 passengers per day, the Pôle de Melun is the busiest in Seine-et-Marne. However, it does not meet current and future travel needs:
- Restricted accessibility for pedestrians, cyclists, and people with reduced mobility (PRM).
- Active modes (pedestrians and bicycles) to be developed: no cycle path, significant differences in altitude, a lack of bicycle parking, unsuitable pedestrian paths.
- A break between the north and south of the city: a single public tunnel to connect the north and south of the city, with free access for pedestrians, but not accessible to people with reduced mobility (no lifts) and offering limited access for cyclists (pied-à-terre cycles).
- Low visibility and poorly developed signage, making it difficult to make connections.
- Saturated bus stations, unsuitable for the evolution of traffic and ridership:
- Heavy use of the car restricts other uses in public spaces
- Important traffic routes and saturated parking supply
Plan of the current Pole
